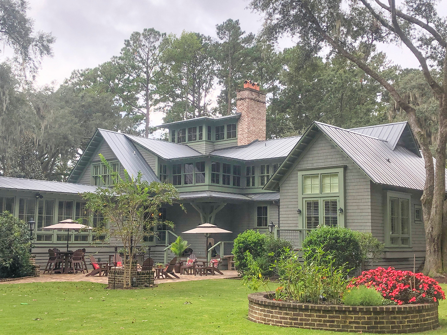
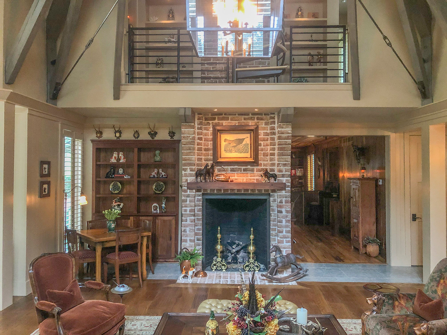
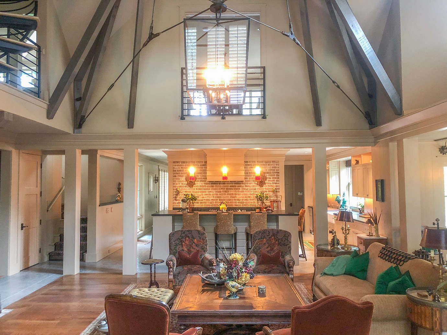
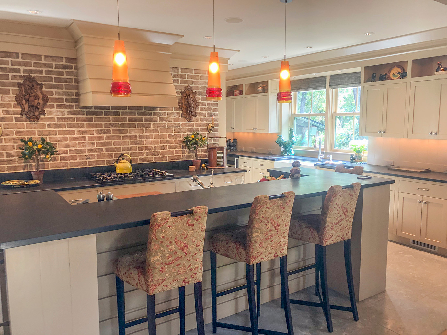
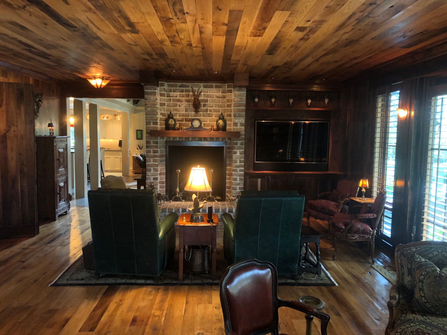
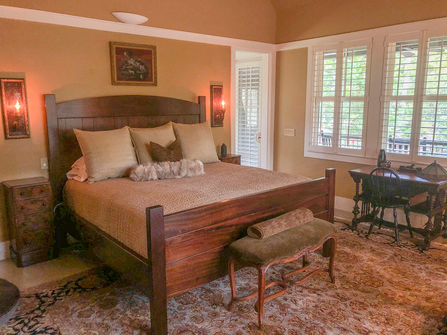
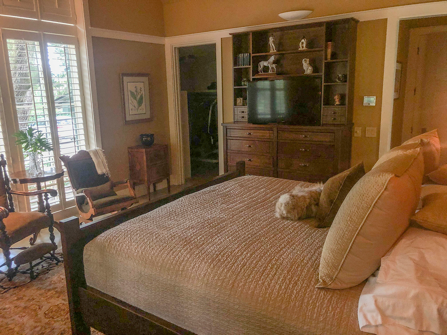
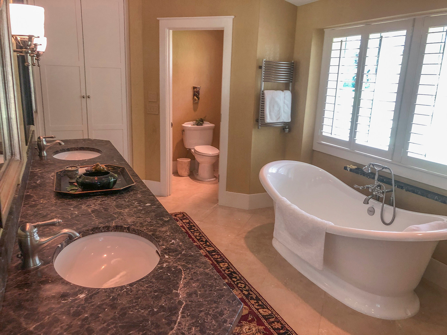
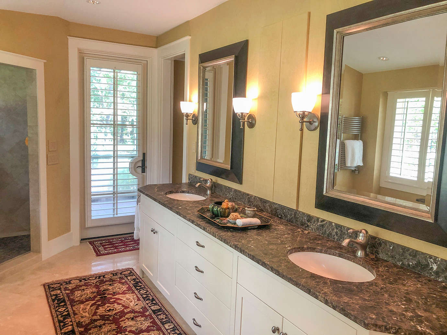
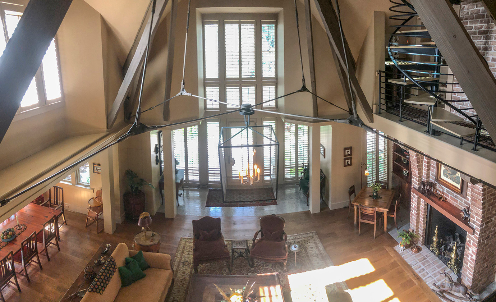
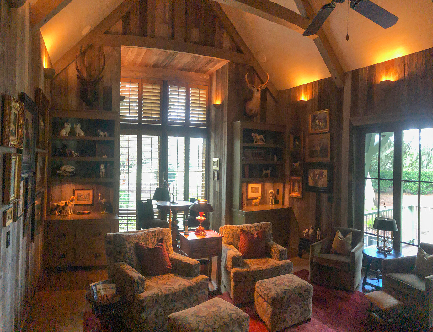
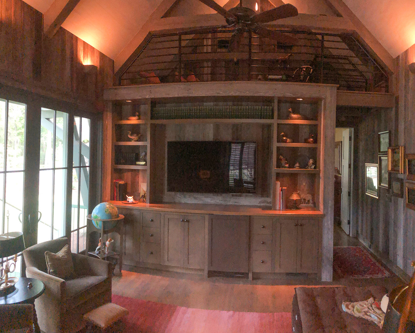
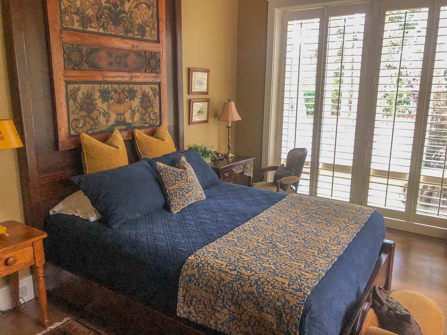
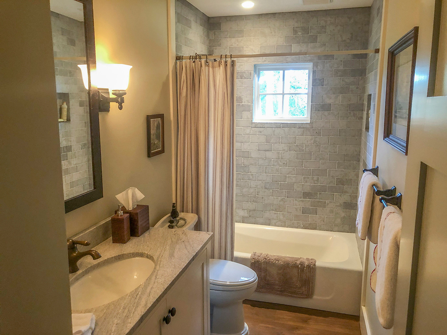
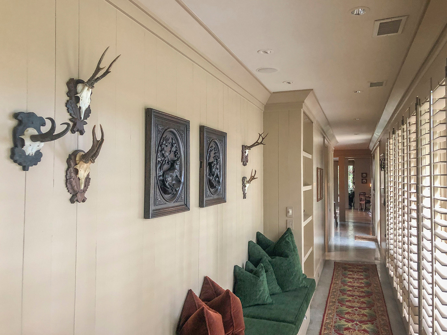
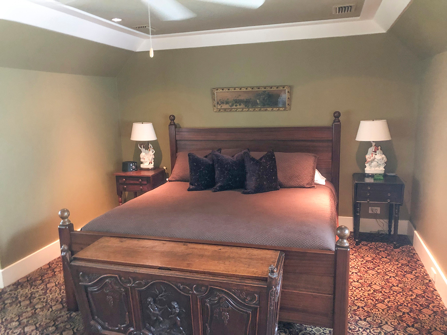
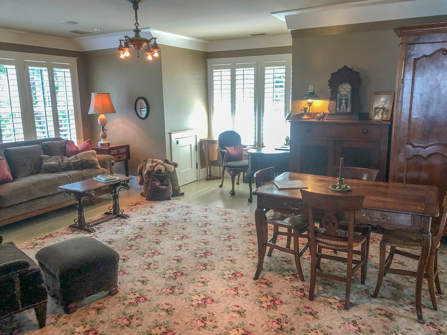
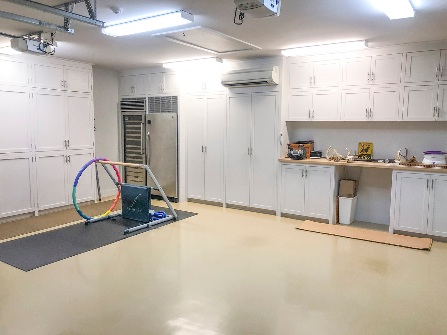
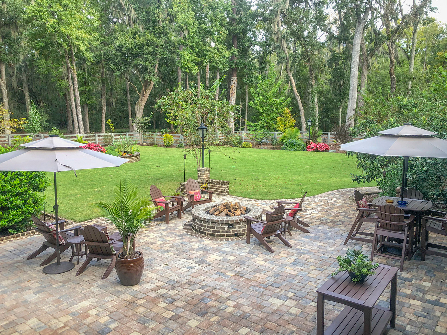
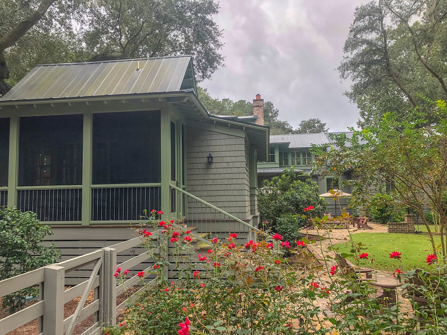
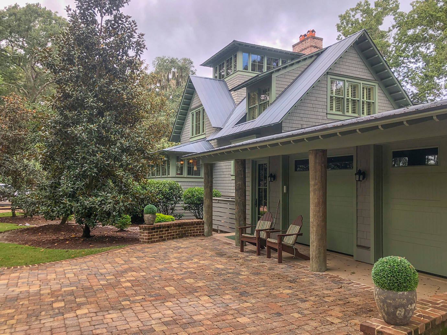
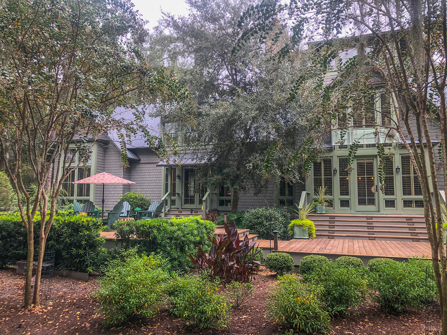
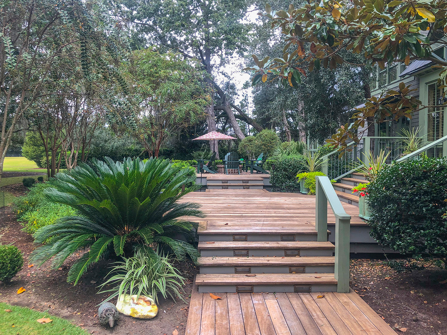
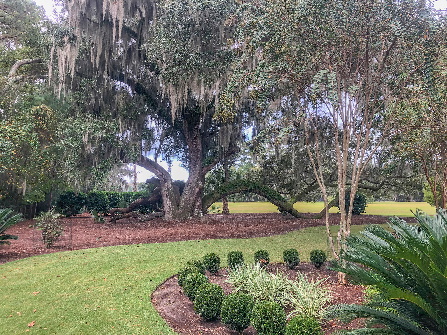
4
Bedrooms
3
Bathrooms
1
Half Bath
$2,650,000
This four bedroom, three and a half bath home combines a contemporary architectural design that radiates low country charm. The formal living room has a vaulted ceiling and a fireplace. The open floor plan includes a dining room and custom kitchen looking into a family room paneled in black walnut with bar and fireplace. A beautiful den with vaulted ceiling opens out to a porch and courtyard with a gas log fireplace. A separate guest bedroom and full bath also opens out onto the porch. A long private gallery leads to a master suite with a walk in closet and screened porch opening out to the courtyard. Upstairs are two bedrooms and one office (possible bedroom). There is a spiral stairway to a look out area for reading or viewing wildlife. The garage has two closets, butcher block work area, sink, washer and dryer, large wine cooler, freezer and cabinets. This is a completely custom home, finely detailed and perfect for the Brays lifestyle.
Wooded
SQ FT: 4990
![[object Object]](http://images.ctfassets.net/b5h8bruauz21/1Y64Zz2QRNLvam8vmASiwk/8d4b621bfd28acb6e7a2e6419a287ec5/fraim_map.png)