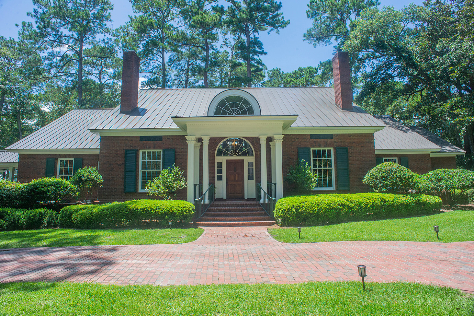
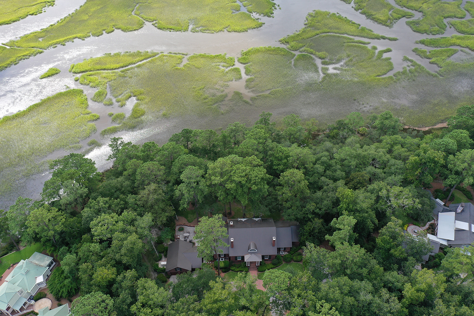
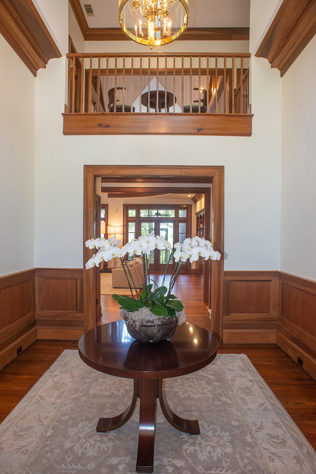
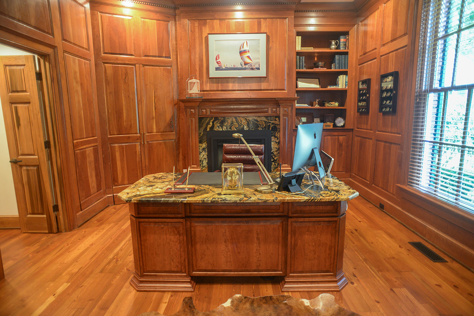
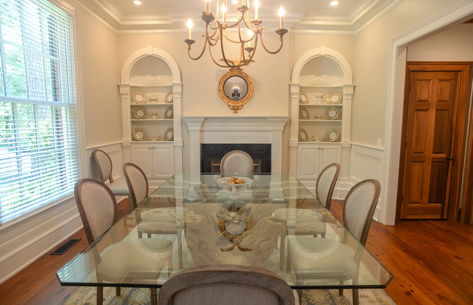
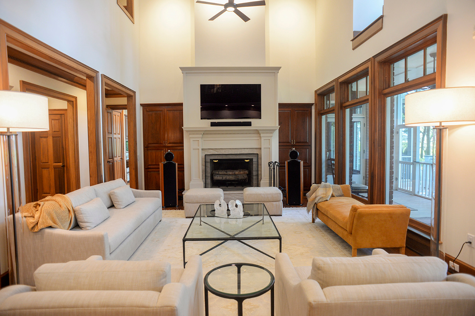
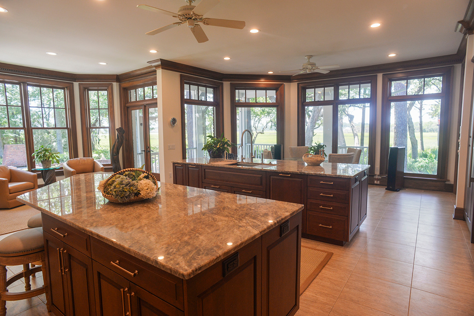
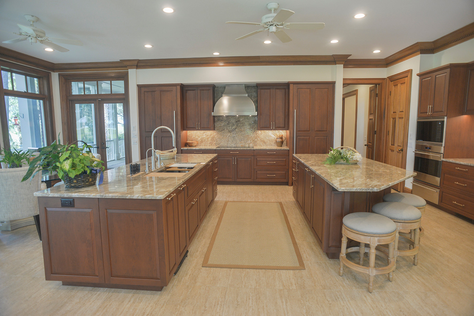
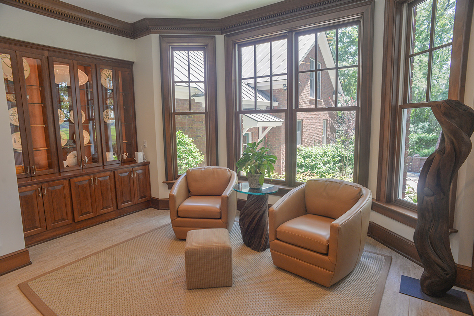
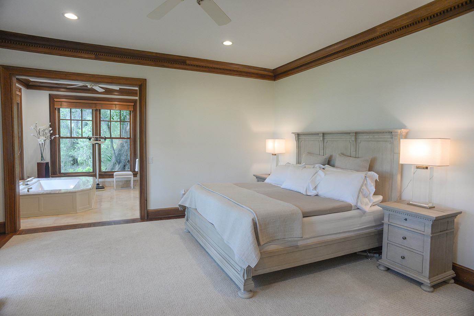
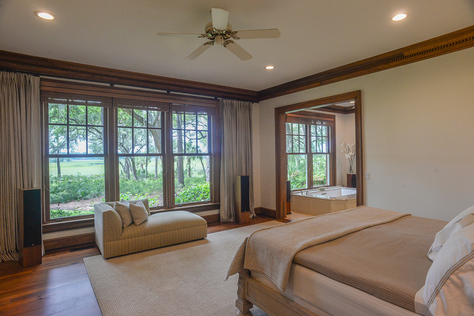
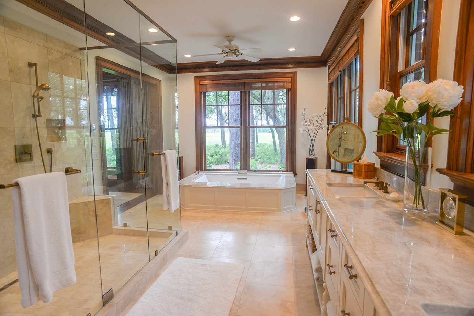
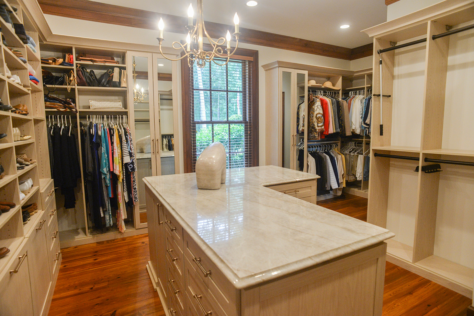
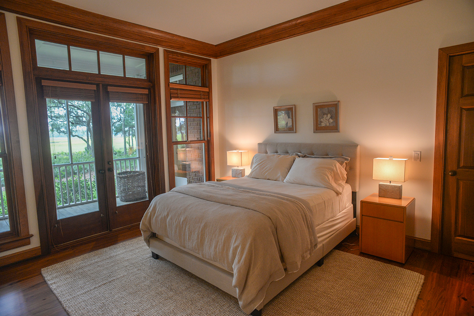
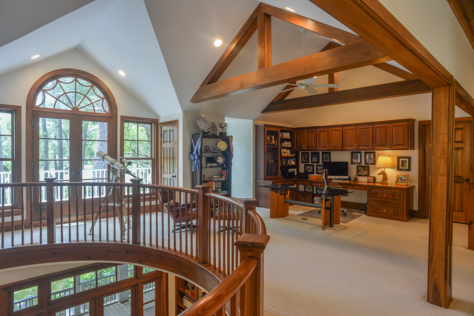
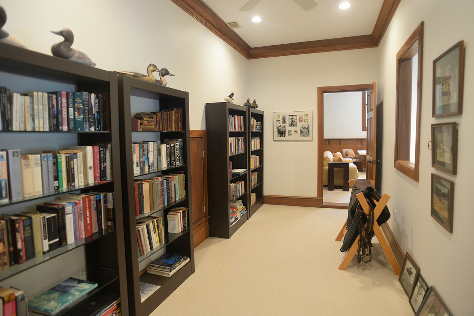
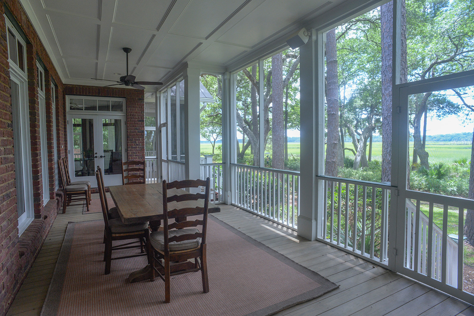
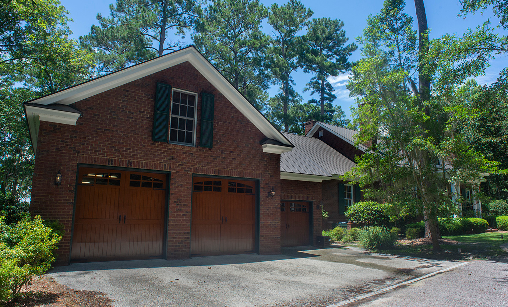
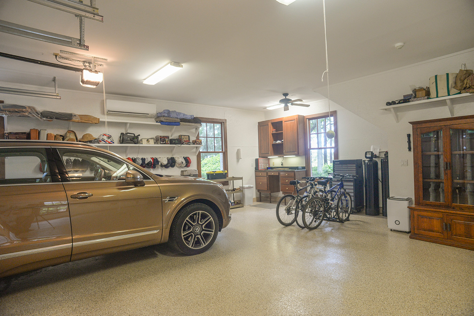
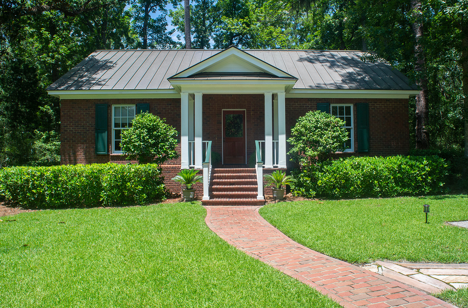
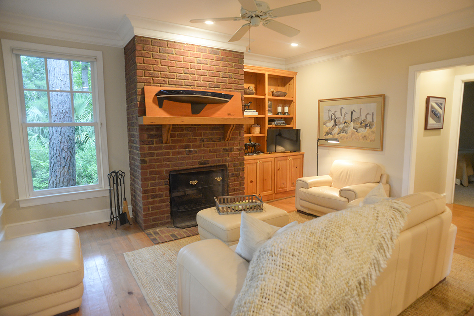
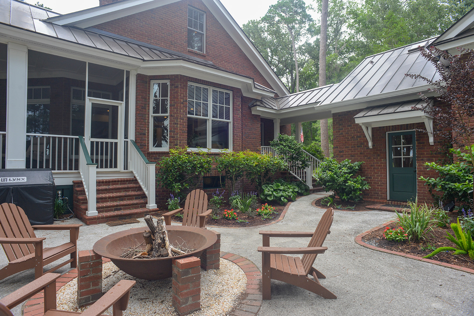
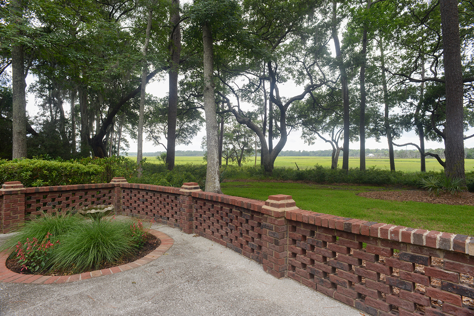
5
Bedrooms
5
Bathrooms
2
Half Bath
$3,250,000
Completely renovated and remodeled in 2019, this lovely traditional brick home combines Federal styling, extensive wood trims and reclaimed heart pine floors with modern finishes, fixtures and appliances. Facing west the home offers sweeping views of the Pocotaligo river and marsh from almost every room. The spacious living room has a two and a half story vaulted ceiling with exposed beams and floor to ceiling fireplace. Perfect for entertaining the room includes a surround sound audio/video system and bar with Sub Zero wine cooler. French doors open out to a full length screened porch. The expansive kitchen is a chef’s delight with two large quartzite topped islands of custom cabinetry housing a 4’ Gallery Workstation sink. A wall of stone and cabinets includes a Wolf Induction cooktop flanked on either side by a 36” Sub Zero Freezer and 36” Sub Zero Refrigerator. The wall of Wolf ovens includes both a convection/ microwave, regular oven and warming drawer. There are two Miele dishwashers, a trash compactor, a pull out professional slicer not to mention a large walk in pantry. Designed for sharing, the kitchen has both a dining and a sitting area as well as counter seating. It opens up with French doors to both back porches. Both the kitchen and the porches have expansive views of the water and the beautifully landscaped tabby patio which features a built-in oyster roaster and antique fire bowl. At the other end of the house is the downstairs master suite which enjoys full water views from both the spacious bedroom and luxurious bathroom including: heated travertine floors, a deep jetted tub, a glass enclosed double shower, his and her’s water closets, a long custom vanity with quartzite top. The walk through closet, designed by California Closets has ample space for two wardrobes and features a center island topped with quartzite. Unique to this home are two full home offices: one upstairs with soaring ceilings and water views and one downstairs in a cherry paneled library featuring a matching custom cherry desk and large gas fireplace. Other features of the home include: a formal dining room with gas fireplace, a second downstairs bedroom and bath, two powder rooms, mudroom and laundry room, plus upstairs library, game room and sauna. Attached by a covered walkway from the mudroom is a temperature controlled three car garage with work station, epoxy floors and hurricane proof garage doors. Upstairs is a full apartment including: one bedroom, one bath, laundry, half kitchen and living room with water views. There is a separate guesthouse with two bedrooms, two baths, laundry, plus full eat-in kitchen, living room with fireplace and back porch. The property includes: a full house wired McIntosh Multi Zone Audio System, a 48kw full house generator, 1000 gallon underground propane tank, two tankless water heaters, water filtration system, invisible dog fence and fenced dog yard. In 2019 the roof on all three buildings was replaced with a standing seam metal roof. Anything rotten, rusty or out-dated was replaced including: four HVAC systems, Wi Fi controlled thermostats, alarm system, weather station, plumbing, electrical, duct work, spray foam insulation and vapor barrier.
This is virtually a new house on one of the best view lots at Brays Island.